
Innovative activities for tribal children come with design changes in an anganwadi in Chhattisgarh
Preschool makeover
Umesh Anand, New Delhi
IT was a small and forbidding toilet, airless and unlit. Squatting in it was unpleasant and came with risks both real and imagined. Slipping was a serious possibility. For the uninitiated there was also the irrational fear of falling into the pot itself.
Rural children, around the age of three, for whom the toilet was meant, found it unnerving to be shut into a small, dark space. They were accustomed to going out in the open, invariably in the company of siblings or friends. Urinating or defecating was a group thing. They liked the earth under their feet and some greenery around.
Anganwadis in India are plagued by such problems of inappropriate infrastructure. They were conceived of to provide health, nutrition and early education to preschool children and additionally, counselling for young women and adolescent girls. But, in fact, anganwadis are neglected and depressing spaces least suited to the objectives for which they were meant.
They are poorly maintained and clunkily built. If the toilets are a mess so are the kitchens and activity rooms. The anganwadi worker has no formal training for the complex and delicate task with which she has been entrusted. There is corruption and questionable oversight.
The anganwadi idea goes back to 1975 and the framing of the Integrated Child Development Services (ICDS). There was great foresight shown then in the early needs of children, young mothers and adolescent girls. Over 50 years, however, little seems to have been done to make the anganwadi an effective piece in the jigsaw of women and child development.
There are perhaps 1.4 million anganwadis in the country, but they don’t hang together in the absence of a larger and coordinated sense of purpose. Now, with the New Education Policy emphasizing early childhood development, dysfunctional anganwadis will surely be a stumbling block.
It is not as though efforts are not being made to bring about improvements. But these are mostly voluntary and disaggregated. For example, the Azim Premji Foundation has been training anganwadi workers in Telangana. Then again, at certain anganwadis meals might be outsourced and come from centrallized kitchens in the interest of better quality. Within government itself there are good examples. At the district and block levels you will find officials who take a special interest in the functioning of anganwadis under them.
But if these efforts don’t add up to much it is because anganwadis exist in a landscape that is vast and varied. No two states are alike and sometimes one district to the next can be different. Missing is that overarching strategy that alone can ensure shared learning, uniform standards and a sizeable impact.
Better design, for one, has been overlooked. Anganwadis need to be, first of all, inviting and child-friendly spaces. Thoughtfully built anganwadis are also essential to outcomes in health, nutrition and education. It is not just a question of ambience, but of functionality as well. Bad toilets don’t equal better health and lousy, unhygienic kitchens don’t churn out quality meals.
Kabir and Preeti Vajpeyi are public-spirited architects who have been working in several states to improve anganwadi infrastructure. They have come up with design ideas and performance standards which they have themselves implemented. These are now available for use with adaptations across the country in different settings. Since anganwadis vary across the country and local ownership is important, no single ironclad design will work.
Success lies in getting down to the details because design can’t be a distant exercise. But there can be common principles and solutions that facilitate the functioning of the anganwadi in the way that it was envisaged as serving children and young women.
TOILET CHANGES
 |
|
A toilet with half-doors and painted in bright colours is less forbidding for rural children |
In the case of a dingy toilet in Chhattisgarh, for instance, they first moved the urinal out of the building so that children could happily use it together and squat or stand, as they chose.
To bring light and air into the toilet they created a large ventilator. The door of the toilet was divided into two shutters. For children squatting inside to defecate, only the lower one would be locked so that the child could be supervised from the open upper half and wouldn’t feel alone. For the women using the toilet both shutters would be closed. The fear of slipping was addressed by installing a grab bar. Finally, light and bright colours were used to make the interiors more cheerful. To use water more efficiently they introduced SATO taps which provide a steady but limited flow.
“We were dealing with an existing situation. We couldn’t demolish and make the toilet again. The toilet had also to be for use by both women and children. You cannot afford in most cases to have another toilet added to that situation. So we have designed it in a manner such that it can be used by adolescent girls, by women, including pregnant women, and these very young children, because the resources are severely crushed anywhere in any state,” says Kabir Vajpeyi.
KITCHEN UPGRADE
The kitchen presented its own challenges of where the grain should be stocked to be safe from rodents, getting the smoke out of the room, where the stove should be located and the scope of bringing down the temperature in the kitchen. Meals are an important service that an anganwadi provides. When they are cooked on the premises, they need to be hygienic and nutritious.
The solutions had to be once again inventive and low-cost. By creating a skirting two to three inches high from the floor and a counter around three feet above it, a storage facility emerged in which sacks of cereals could be stored. Steel shutters protected the grain from pests. Smoke from the stove was removed by having ventilators.
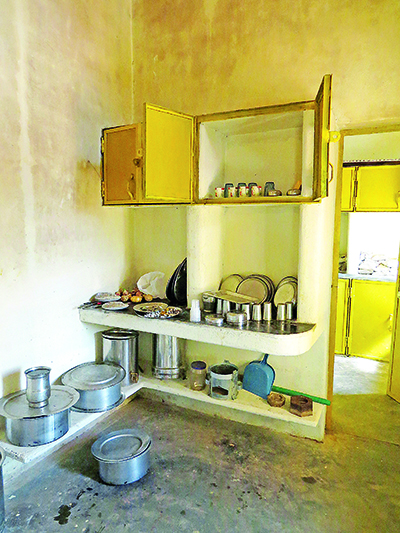 |
|
A redesigned kitchen at Sargipal, in Chhattisgarh |
“Often, we would find a vacant room of, say, seven feet by eight feet or seven feet by seven feet with one window and one door as a kitchen,” says Kabir. “And typically it would have all this stuff lying on the floor because there was absolutely no almirah there to keep things. Most of the cooking would happen outside because inside it was hot and full of smoke.”
“We asked them if they would prefer cooking while standing or sitting on the floor. Based on that preference we would prepare a layout plan. And in that we would provide for various things. If you’re cooking sitting on the floor, what should be the access to water, for instance. The cereals in gunny bags had to be close to the floor but not on it because of rodents and the possibility that the bags would get wet when the kitchen was washed.”
A skirting at a height of three inches served this purpose. The gunny bags or the containers into which the grain had been poured went into the storage space between the counter and skirting. The counter top itself also became storage space.
To deal with smoke in the kitchen they relied on creating a ventilator and a chimney. The ventilator was particularly important because it brought in light and fresh air apart from taking out the smoke. Where possible, a smokeless chulhah was introduced with a direct outlet through the wall. Anganwadis mostly go without electricity so there is no scope for an exhaust fan. They relied on traditional practices for better light and ventilation in most cases.
Traditional buildings have roofs that breathe because of the tiles that have been used. Air goes in and out. But in government-constructed buildings the roofs are made from reinforced concrete.
“We made a ventilator, which was splayed inside. And it was also splayed down. This was an interpretation of what they were doing in their mud houses. It could have a metal grill or a variation of that, using timber,” explains Kabir.
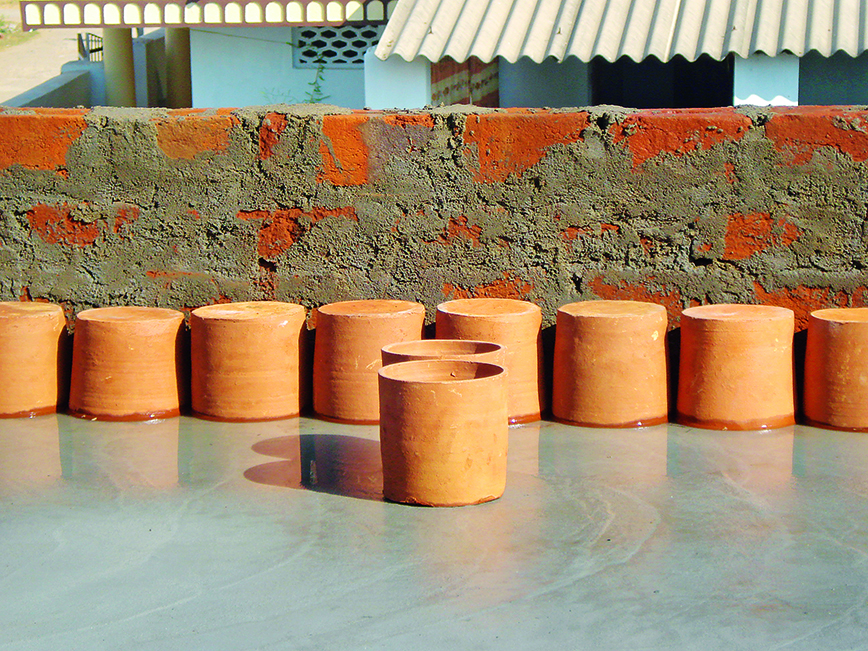 |
|
Inverted pots on a roof used as thermal insulation to keep the indoors cool in Chhattisgarh |
On the roof, inverted mud pots were used to provide thermal insulation. This was done not just for the kitchen but also for the activity room, or wherever the children sat.
The result was that the anganwadi soon became much cooler in the daytime than the other buildings around. Counselling of mothers typically happens in the afternoon at an anganwadi because they are then free of morning household chores. As the anganwadi became more comfortable, the attendance at these sessions began increasing.
“What I’m trying to say is that often we look at a building or the built environment only as something which is input/output driven. But here we were trying to see how it could be outcome driven also. By that I mean how could we facilitate the core services for which the anganwadi was built,” Kabir elaborates.
The anganwadi also has to be seen as being more than a building. The outdoor spaces are as important as the rooms. The children are very young and at a stage of their lives when they need to play and run around.
NUTRITION GARDENS
Similarly, for better nutrition it is not just improvements in the kitchen that are necessary. The anganwadi can grow useful vegetables which can be used in the meals for the children.
Kabir says a nutritionist told them that for the deficiencies common in Chhattisgarh, children should be eating papaya, banana and drumstick. Even a small part of a papaya or banana would give them the trace nutrients they needed.
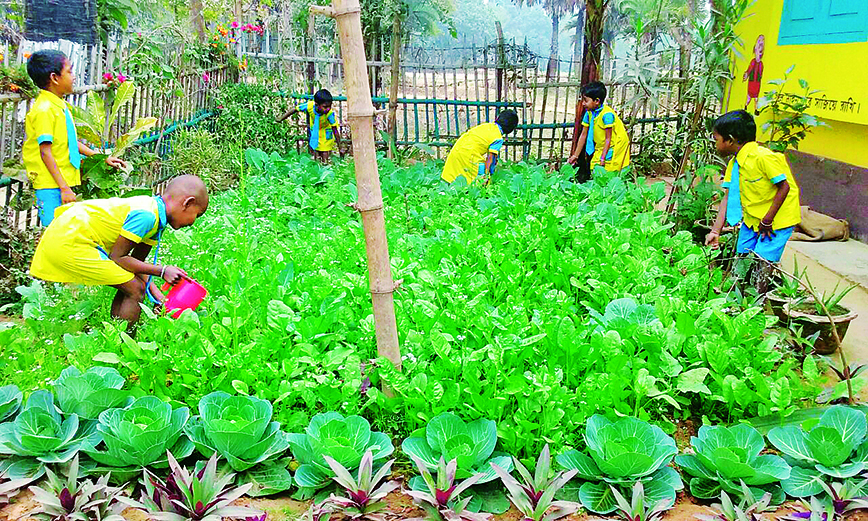 A nutrition garden provides the vegetables for a healthy diet
A nutrition garden provides the vegetables for a healthy diet
The challenge was to make this possible at the anganwadi level. So people in the horticulture department were approached. They said they could provide the plants and guide the anganwadi workers in growing them.
Vinyas, the architecture firm which the Vajpeyis run, also began a process whereby engineers of the panchayat could be trained to prepare a site plan to channel wastewater into the nutrition garden. It simply meant directing the natural wastewater to the plants.
“What I’m trying to say is that you can create a whole ecosystem around this small entity called an anganwadi,” says Kabir.
BALA PLUS
The Vajpeyis are the authors of BaLA or Building as Learning Aid, a programme which seeks to enhance the learning environment in government schools through innovative design changes to the buildings at minimal cost. They have around 200 affordable designs and BaLA has over time come to be adopted by several state governments.
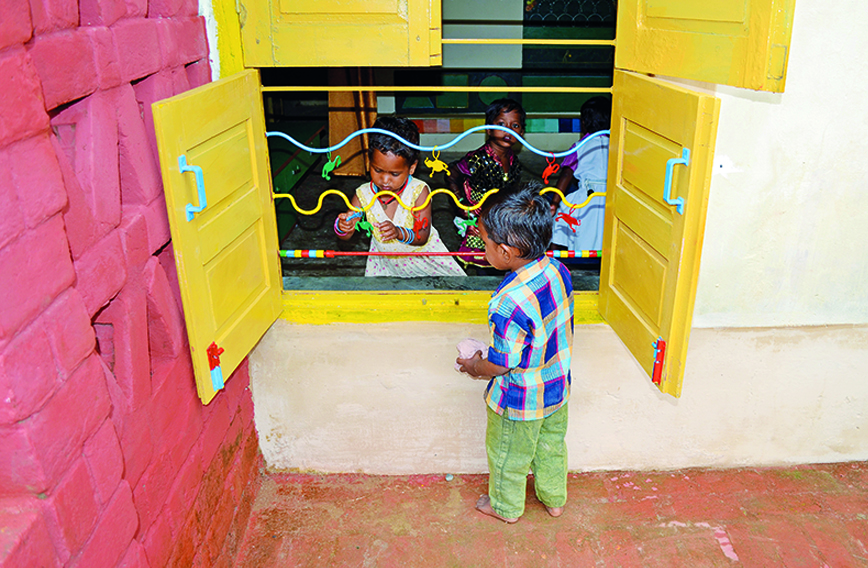 Lowering windows and using grills creatively makes a huge difference
Lowering windows and using grills creatively makes a huge difference
The programme began as an experiment in the late 1990s in Rajasthan where the challenge was to uplift the environment of a school within a budget of Rs 20,000. There were several innovations such as lowering windows to bring in more light and air into classrooms, using grills to teach alphabets and numbers, enlivening exteriors with bright colours and sprucing up the school grounds to make them more inviting and accessible to children. Importantly, BaLA enlisted teachers in this spirit of change and encouraged them to keep innovating.
But their work with anganwadis is not a mere extension of BaLA. While some of the challenges of improving a built infrastructure may be similar, anganwadis are more complex. They are expected to cater to the development of preschool children. In addition they serve as counselling and health check-up centres for adolescent girls and pregnant women. There are six clear services that the anganwadi is supposed to provide in education, health and nutrition. The design challenge is to facilitate this complex web of services.
“Frankly, we graduated from the schools to anganwadis. And the reason we graduated was because many of our friends, who are either part of the government or other institutions, felt that what we are trying to do with schools is needed much more with anganwadis because they are more ignorant of what the possibilities in their physical environment are,” says Kabir.
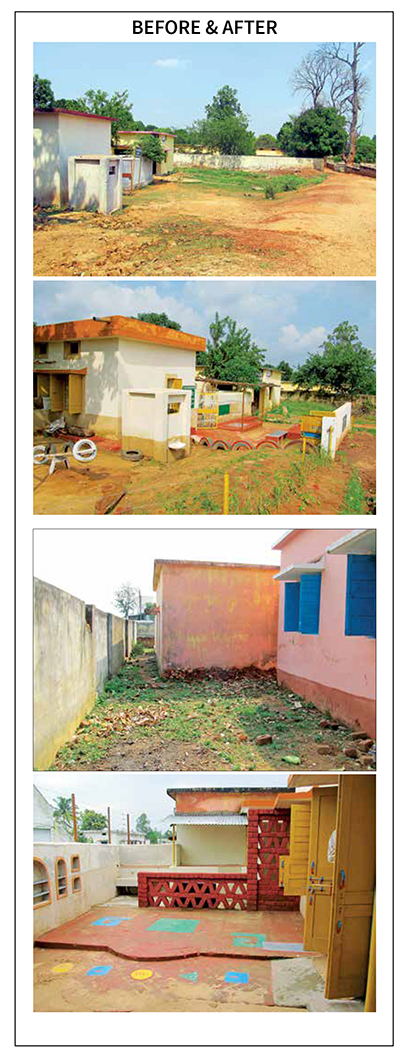 |
|
Well-used and child-friendly open spaces are important in an anganwadi. These before and after images show the difference that can be made |
“And as we were digging deeper to understand what an anganwadi is, I, Preeti and our entire team felt that this is such an important institution but so little is known about it. For example, the national building code talks about preschool, not anganwadi. Preschool is a limited version of an anganwadi. It does much, much more than what a preschool does. The anganwadi has not been looked at as an important institution.
“So it’s not just BaLA though BaLA is the vehicle here. It is just one of the things we do. We make the kitchen functional. We make the wash, water and sanitation facilities functional. We see how to make the main activity room better suited for all the activities there. Similarly, how do we use the outdoors?”
Using standards set by the ICDS mission and relying on their experience of working in Chhattisgarh, they created models on the ground for tribal and non-tribal areas, both rural and urban. These were documented in great detail and shown to the Ministry of Women and Child Development, which agreed that the models could be shared with other states.
THREE DOCUMENTS
In 2014 Vinyas consolidated its experience into three different resource documents. One was meant for planners and administrators at the state, district or project level. The second was for technical people in line functions such as the PWD and rural department engineers. The third was for anganwadi workers and their supervisors.
They were mindful of the diversity in the country. What would work in Manipur might not in Gujarat. Enough room was left for innovation.
“So, rather than becoming prescriptive, we came up with ideas, a collection of doable ideas and performance standards,” says Kabir.
Instead of creating one model, they created a framework within which multiple models were possible. If someone in Odisha came up with a different way of providing ventilation, that would be fine. The important thing was ventilation. Similarly, if a new specification emerged from Himachal it would find acceptance in the system. Cost too would vary from the mountains to the plains and the coast. No single cost structure was seen as being practical.
Originally, the anganwadi was meant to be a community-based institution. The community was expected to provide for it and manage it. In such a situation there would be no need for a building. But this didn’t happen because a sense of community ownership has to be engendered.
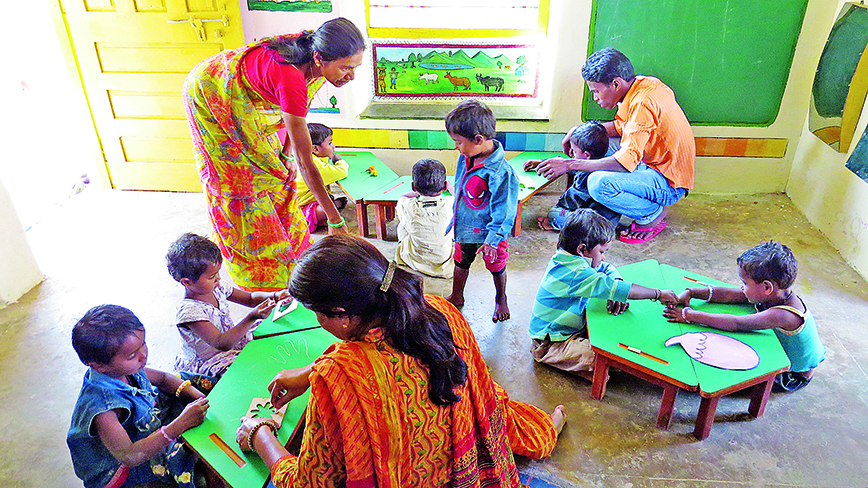 |
|
A well-lit activity room |
Instead, the anganwadi became a wholly government-run programme and the notion of community engagement became diluted. It was now up to the government to get things done.
Of the 1.4 million anganwadis in India only about 30 to 40 percent run in a dedicated building. The rest are located in schools, health centres, panchayat bhavans and other such premises.
They could also be in rented premises and sometimes even just in the open under a tree. In Bengal there are examples of youth clubs being used in the day for anganwadis.
Within the machinery that governs anganwadis, such as the ICDS secretariat, there isn’t the technical expertise to ensure that the physical infrastructure serves the stated anganwadi objectives. Construction is handed over to the PWD or Rural Engineering Department. They have no understanding of what is needed.
There are, of course, exceptions. Good panchayats do exist which take care of their anganwadis. Kabir recalls an engineer in West Bengal’s Malda district who passionately pursued design changes he had been introduced to.
He himself was from UP, but a reason for his interest was that his mother had been an anganwadi worker and his father a schoolteacher. Designs Kabir had left with the Women and Child Development secretary at a desultory meeting in Kolkata had in fact trickled down to the districts and were being followed.
Such instances proffer hope that improvements are indeed possible. But such is the magnitude of the task that little will happen within a meaningful timeframe unless early childhood development is given a big push and the importance of the anganwadi is acknowledged as a staging post for taking programmes in education, health, nutrition and family welfare forward into communities. A huge unfinished agenda remains in an area that is key to India’s ambitions of being a developed economy.
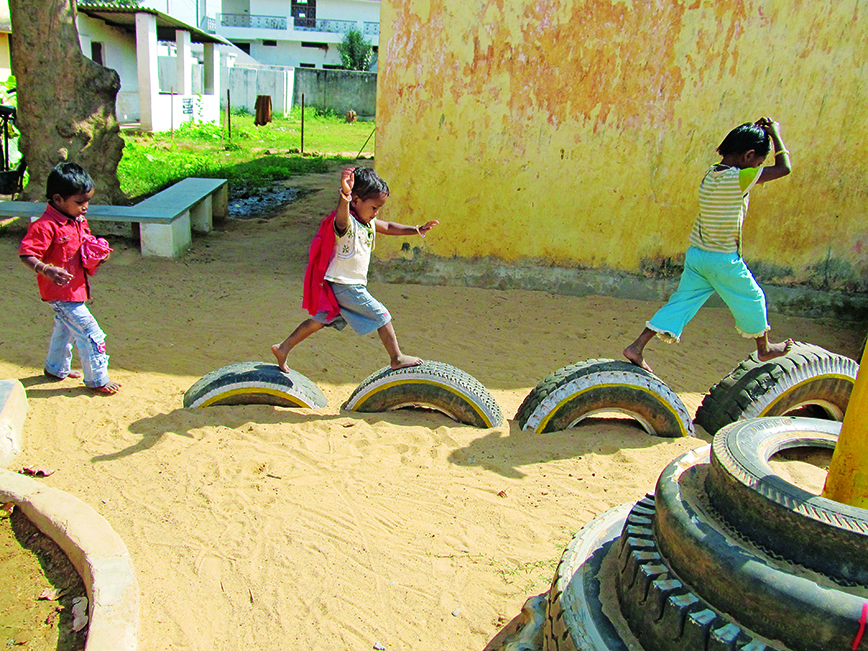 Very young children in anganwadis need to play. Some discarded tyres in sand can get them excited
Very young children in anganwadis need to play. Some discarded tyres in sand can get them excited
Comments
-

Satya - Dec. 14, 2023, 10:40 a.m.
As a teacher, this delights me on so many levels. Thank you for bringing something so positive to light. This is what India is about. It is the people that make a lasting and positive change in little but far reaching ways. This magazine never fails to bring such stories to light.
-

Rama Baru - Sept. 20, 2023, 1:47 p.m.
This is brilliant!
-

Rama Baru - Sept. 20, 2023, 1:47 p.m.
This is brilliant!




